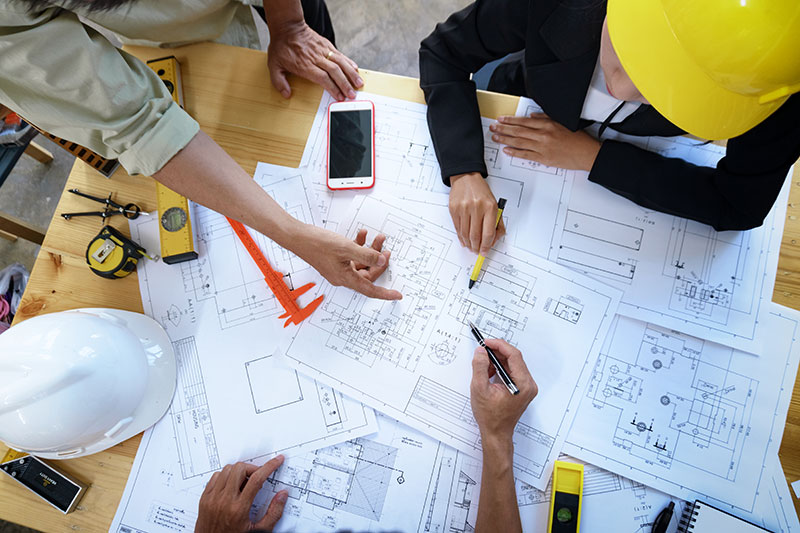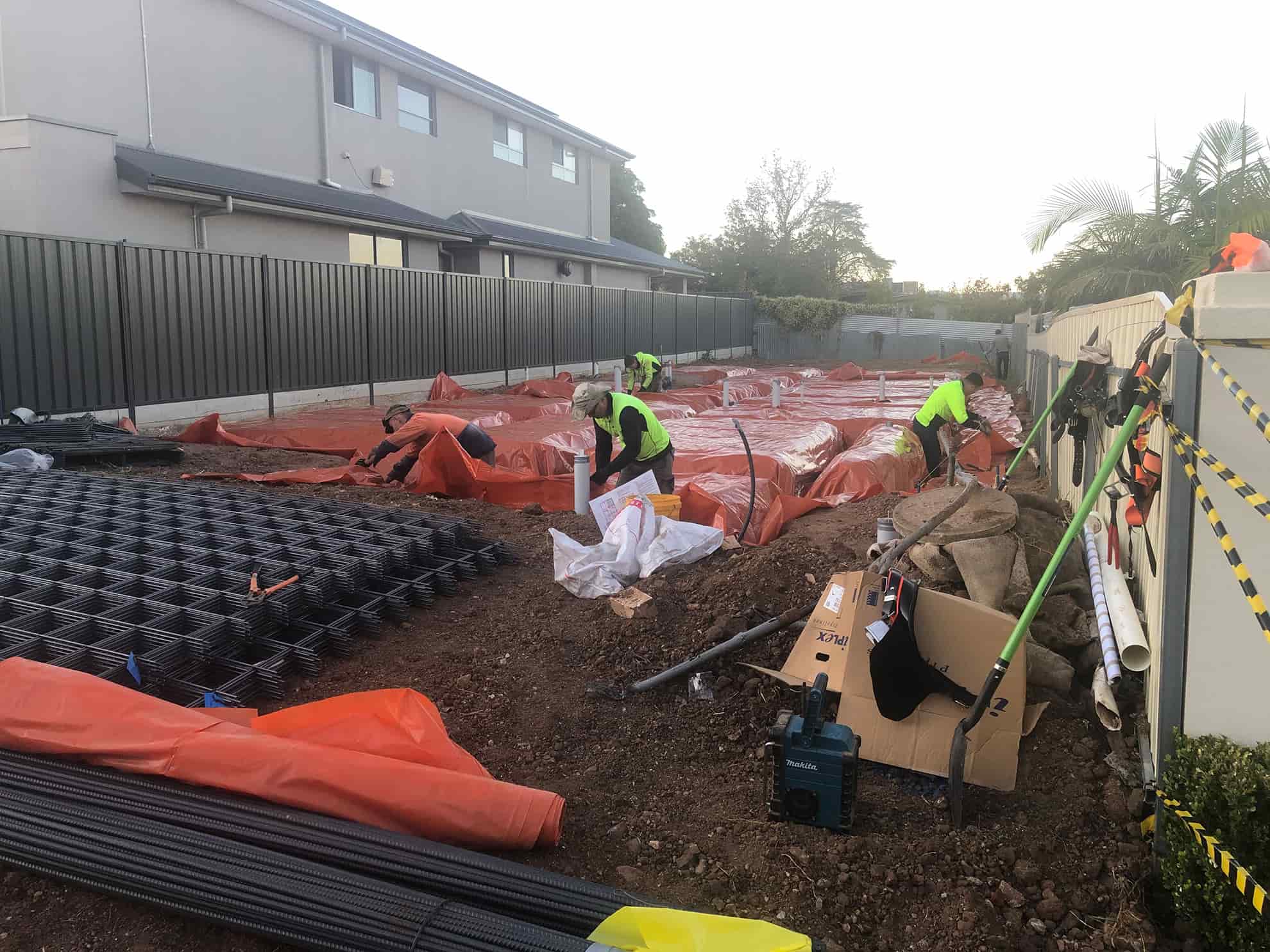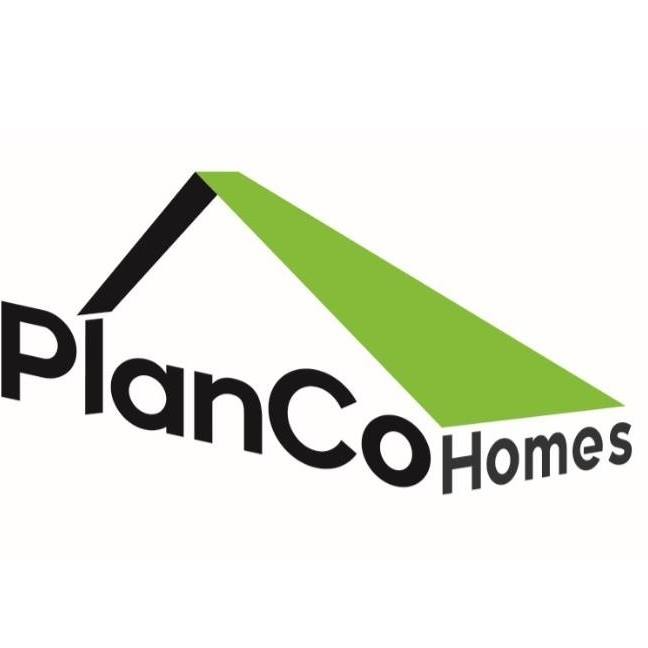Time to build something beautiful
Our superior build methodology and experience ensures that your project runs smoothly, based on industry-leading timeframes and minimising disruption to your family. We’ll save you time, money, and the stress of the construction process.

Initial Consultation
1
Site Analysis
To assess your site’s prospects and strengths, our experts will visit the site. This includes assessing factors such as topography, soil conditions, access points, prevailing wind and solar access, overshadowing by landforms, trees and buildings and any potential challenges or opportunities presented by the site.
2


Preliminary Service Agreement
After the initial consultation and site analysis, a preliminary service agreement is drafted and willl be signed. This agreement outlines the scope of work, responsibilities of both parties, and any initial fees or costs associated with the project. This agreement authorises us to initiate the process and submit application forms to the council on your behalf.
3
Design and Planning
Once the preliminary agreement is in place, the design and planning phase begins. This stage is when your dream plan starts to take shape! This involves creating detailed blueprints and architectural drawings based on the client’s requirements and the site analysis.
Our expert team of architects, building designers, and engineers will create all of the necessary drawings and applications to get your home built. The design may go through several iterations before final approval.
4


Material Selection Discussions
Once your site plan, elevation, and floor plans have been finalised we will assist you in selecting the right building materials. When deciding which materials and products to use in your building design, we consider a number of factors, including cost, product durability, performance, and energy efficiency.
5
Formal Quote
After finalizing the design and material selections, we prepare a formal quote detailing the cost of the project. This includes labor, materials, permits, and any additional expenses. The quote is presented to the client for review and approval.
6


Signing Your Building Contract
Once the client accepts the formal quote, a building contract is drawn up and signed by both parties. This contract outlines the terms and conditions of the project such as timeline, payment schedule, scope of work, responsibilities of both parties and warranties.
7
Council Approval
All documents, including engineer reports and specifications, will be submitted to your local council. We will work with them on your behalf to obtain development approval.
8


Construction
With all necessary approvals in place, construction can commence. This stage involves the actual building work, including site preparation, foundation laying, framing, installation of utilities, and finishing touches. We manage and supervise the various subcontractors and suppliers throughout the construction process to ensure your project stays on time, within budget, and to standard.
9
Handover
Once construction is complete, we conduct a final inspection to ensure that the project meets the client’s expectations and complies with building standards. The keys to the property are then handed over to the client, along with any relevant documentation, warranties, and maintenance instructions. This marks the official completion of the project.
10

Start Your Home Building Journey Today
Our goal is to provide your family with a great house. We would be delighted to walk you through every step of the construction process, including prices and dates, to ensure that you have a positive experience. We eagerly anticipate meeting you soon!
Get Started
Contact Info
20 Payneham Rd, Stepney, 5069
(08) 7123 3740
info@plancohomes.com.au
